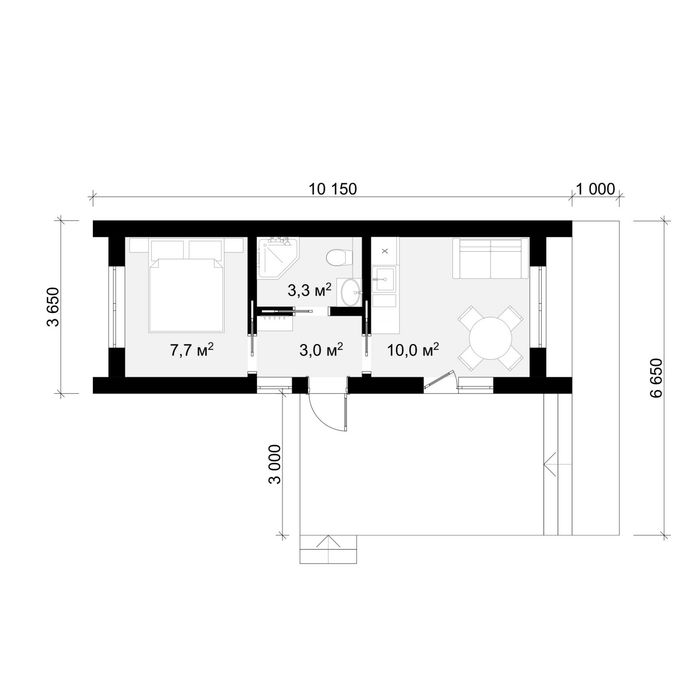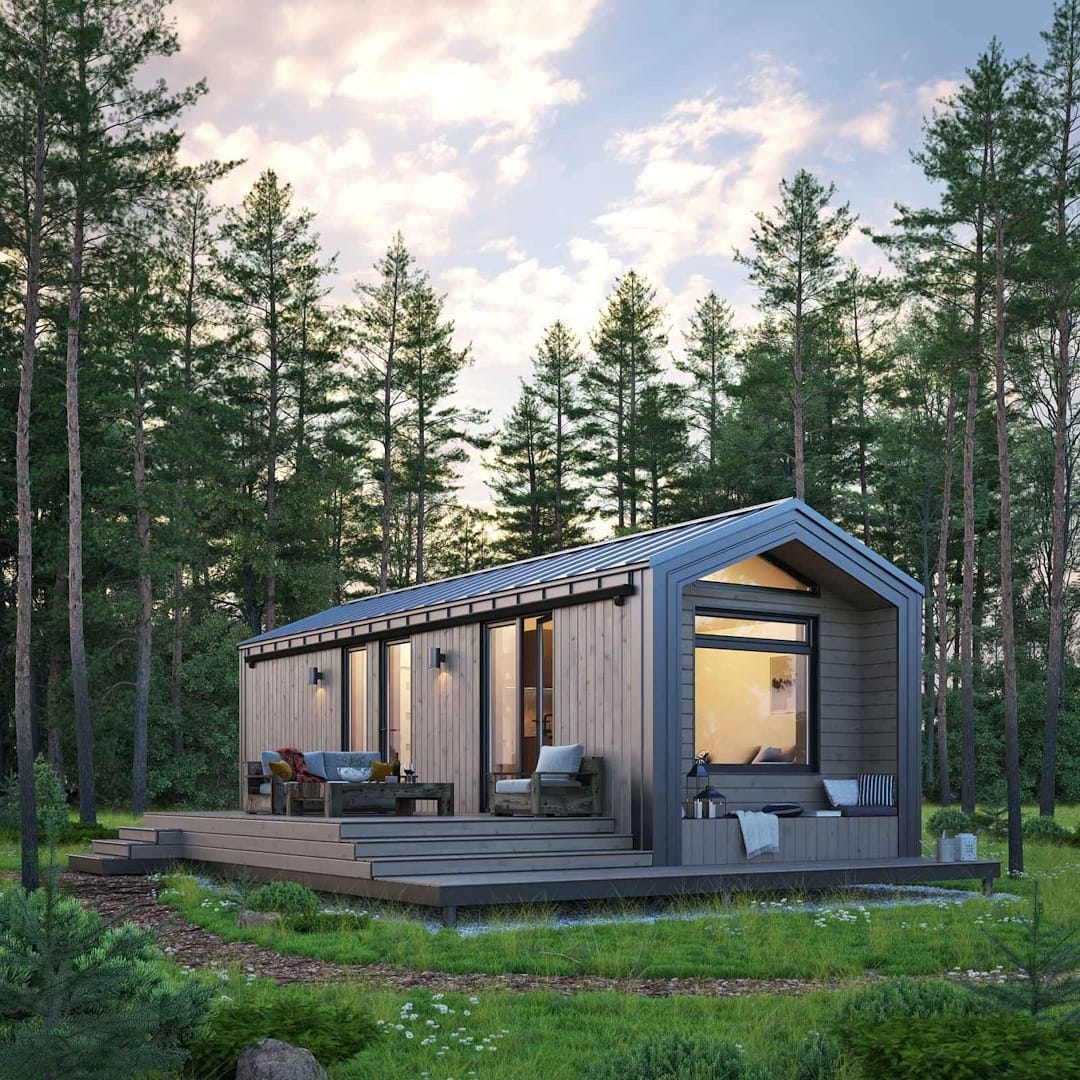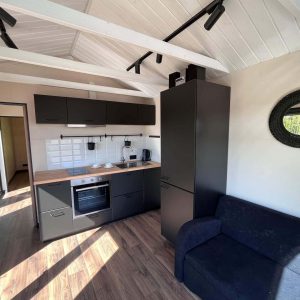Modular house InoHouse 1
Modular house “InoHouse -1” is a very cozy and modern house with a terrace.
Specification
Building area, m²: 36.72
Living area, m²: 24.00
Number of floors: 1
External dimensions:
Length – 10.20 m. width-3.60 m, height-3.70 m
Internal dimensions:
Length – 8.70 m, width – 3.00 m, height – 2.75 m
Construction:
wooden, frame.
Exterior decoration – wooden painted paneling.
Windows – plastic, double-glazed glass.
The roof is tin.
Thermal insulation – stone wool. Walls – 200 mm, floor – 200 mm, ceiling – 200 mm.
Indoor and outdoor lighting. LED lights.
Fully equipped sanitary unit. Spacious 800 mm x 800 mm glass shower cabin, wash basin, WC.
50 l water heater, electric coil, electrically heated floor. In the sanitary unit, there is a fully prepared place for placing and connecting the washing machine.
Complete electrical installation.
Heating – electricity. Flooring. Regulated by thermostats. Three contours.
Recuperative ventilation system








